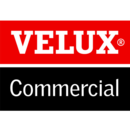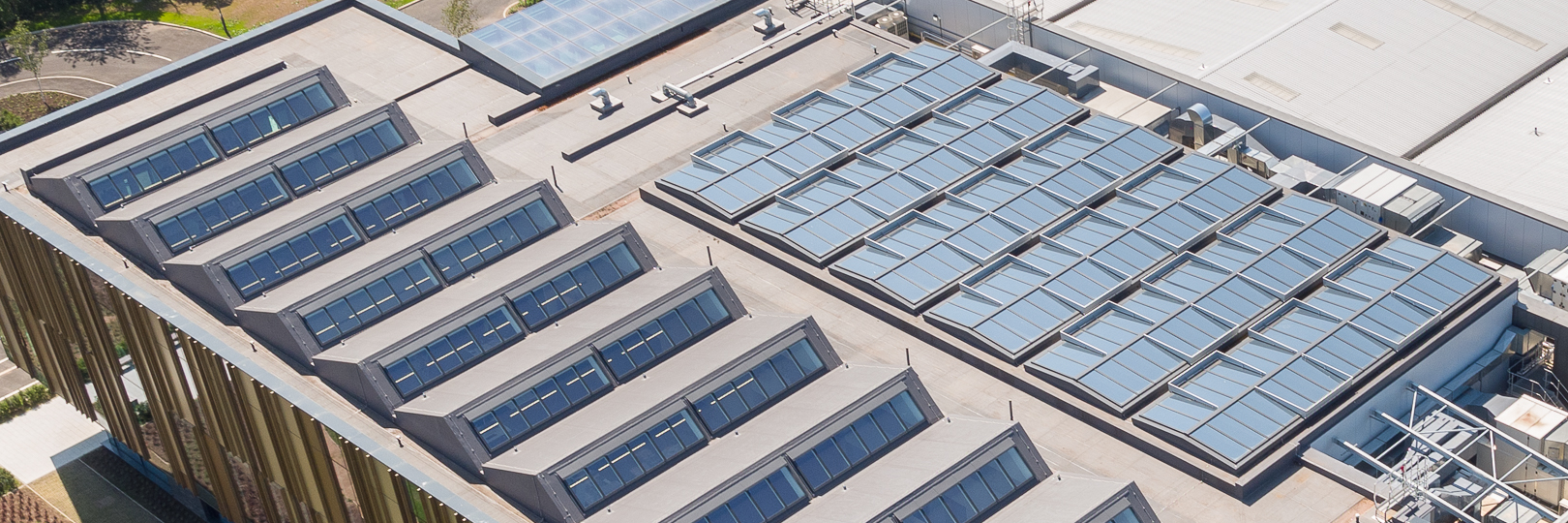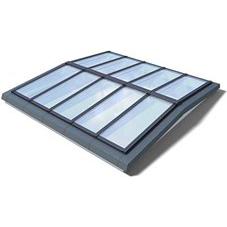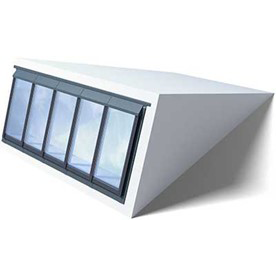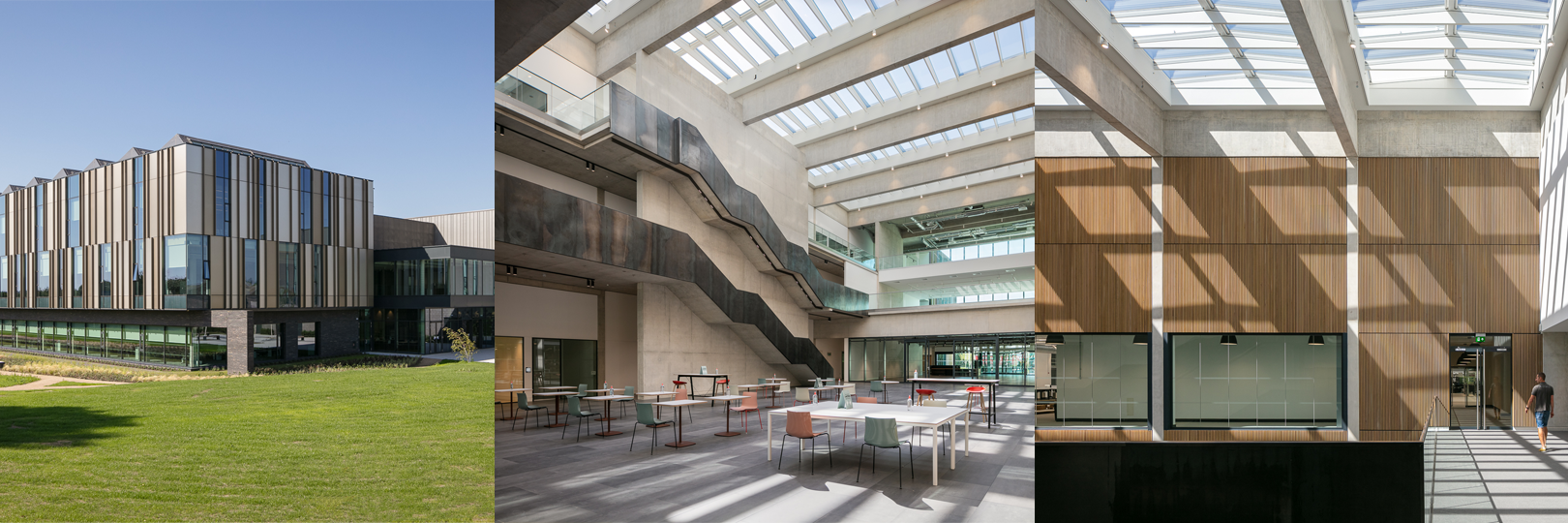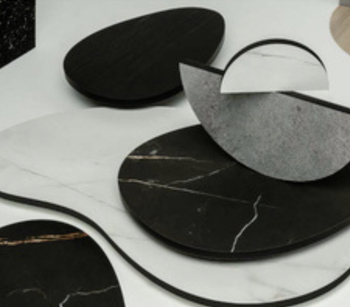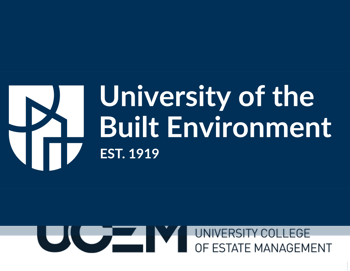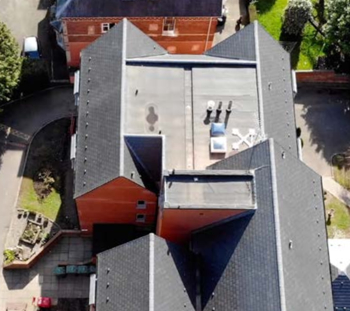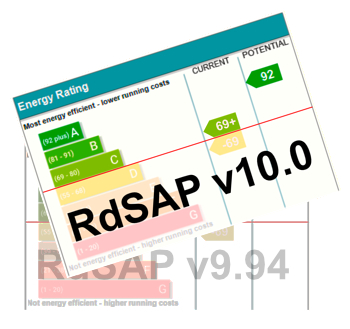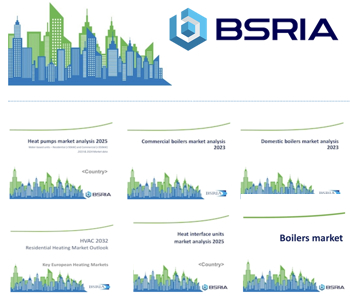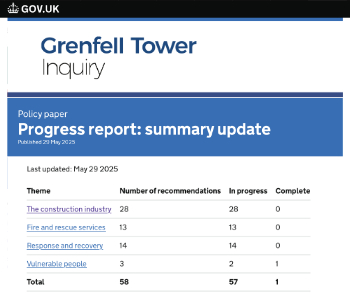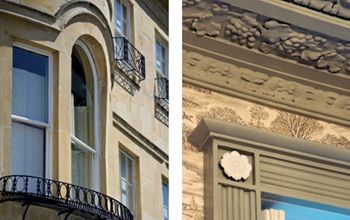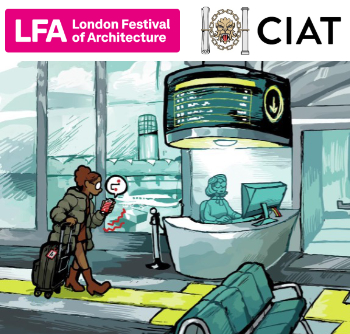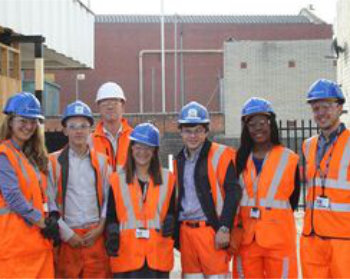Using modular skylights to improve large scale office and warehouse working conditions using natural light - case study
Contents |
[edit] The challenge – Delivering maximum natural light across large spans
ROMO Fabrics, a third generation fabric design company, wanted to create a vibrant new headquarters incorporating both office and warehousing space. A space that would be fit for the whole Romo organisation to enjoy working in.
A central theme of Maber’s design for ROMO’s new HQ was the expansive use of natural light to accentuate the entrances of the atrium and provide soft, reflective lighting along with a natural feel to the workspaces.
To deliver this key part of the design vision, the skylight solution would need to deliver the most light that it could in the space within a structural framework with some very large spans. The primary span approaching 6 metres.
[edit] The solution – VELUX Modular Skylight system
The VELUX Modular Skylight system was chosen to deliver Maber’s design vision and 348 modules were specified and installed across the building.
The modular Ridgelight at 5° with beams is the ideal solution for large roof openings, bringing daylight into galleries, circulation areas and small internal courts. The Ridgelights add to the look and feel of the room and create an illusion of a small glass roof.
The VELUX Northlight solution was specified within the office and design studios to provide the soft, reflective lighting and natural feel to the workspace.
[edit] Benefits
Leo Ward, Associate Director at Maber detailed the benefits they considered when specifying the VELUX Modular Skylight system to deliver their vision for ROMO’s new HQ.
[edit] Cover large spans
VELUX Modular Skylights are one of the few systems available that can accommodate the large spans specified in Maber’s design.
[edit] Lightweight
The large span, self-supporting structures are relatively light.
[edit] Integration with other elements
Blinds and opening systems can be integrated with the skylight modules to control light and airflow.
[edit] Prefabrication
The skylight modules are factory produced offsite, including blinds and opening system. Then delivered to site ready to install - guaranteeing build quality and reducing installation time.
[edit] 3D modelling
BIM models are available, helping architects to give their clients an appreciation of what they are going to get.
[edit] The result – A desirable place to work in
By drawing on natural light and tailoring the skylight system to suit the operations of the site, including venting modules and factory-fitted blinds, the VELUX Modular Skylights helped Maber deliver their vision of providing an inviting atmosphere for ROMOs’ office workers and warehouse operatives alike.
To read more about the impressive use of modular skylights bringing light to life within the commercial workspaces at ROMO, visit the dedicated case study page here.
[edit] Related articles on Designing Buildings
- Aspects of daylighting design covered by EN 17037
- Daylight
- Daylight factor
- Designing daylight solutions for commercial buildings
- Glare
- Health and wellbeing impacts of natural and artificial lighting
- Lighting
- Lighting and health infographic
- Lighting designer
- Lighting and offices
- Rooflight
- Site layout planning for daylight and sunlight
- Types of building EN 17037 applies to
- Site layout planning for daylight
- Solar gain
- Types of lighting
- Window
--VELUX Commercial 11:31, 27 Oct 2020 (BST)
Featured articles and news
Retired firefighter cycles world to raise Grenfell funds
Leaving on 14 June 2025 Stephen will raise money for youth and schools through the Grenfell Foundation.
Key points for construction at a glance with industry reactions.
Functionality, visibility and sustainability
The simpler approach to specification.
Architects, architecture, buildings, and inspiration in film
The close ties between makers and the movies, with our long list of suggested viewing.
SELECT three-point plan for action issued to MSPs
Call for Scottish regulation, green skills and recognition of electrotechnical industry as part of a manifesto for Scottish Parliamentary elections.
UCEM becomes the University of the Built Environment
Major milestone in its 106-year history, follows recent merger with London School of Architecture (LSE).
Professional practical experience for Architects in training
The long process to transform the nature of education and professional practical experience in the Architecture profession following recent reports.
A people-first approach to retrofit
Moving away from the destructive paradigm of fabric-first.
International Electrician Day, 10 June 2025
Celebrating the role of electrical engineers from André-Marie Amperè, today and for the future.
New guide for clients launched at Houses of Parliament
'There has never been a more important time for clients to step up and ...ask the right questions'
The impact of recycled slate tiles
Innovation across the decades.
EPC changes for existing buildings
Changes and their context as the new RdSAP methodology comes into use from 15 June.
Skills England publishes Sector skills needs assessments
Priority areas relating to the built environment highlighted and described in brief.
BSRIA HVAC Market Watch - May 2025 Edition
Heat Pump Market Outlook: Policy, Performance & Refrigerant Trends for 2025–2028.
Committing to EDI in construction with CIOB
Built Environment professional bodies deepen commitment to EDI with two new signatories: CIAT and CICES.
Government Grenfell progress report at a glance
Line by line recomendation overview, with links to more details.
An engaging and lively review of his professional life.
Sustainable heating for listed buildings
A problem that needs to be approached intelligently.
50th Golden anniversary ECA Edmundson apprentice award
Deadline for entries has been extended to Friday 27 June, so don't miss out!
CIAT at the London Festival of Architecture
Designing for Everyone: Breaking Barriers in Inclusive Architecture.
Mixed reactions to apprenticeship and skills reform 2025
A 'welcome shift' for some and a 'backwards step' for others.







